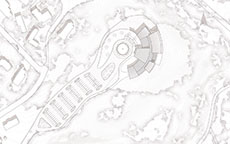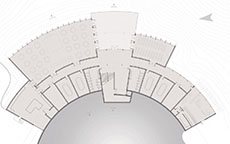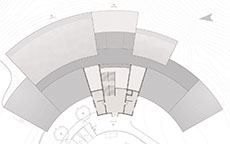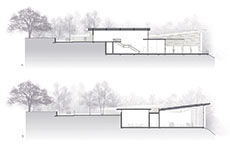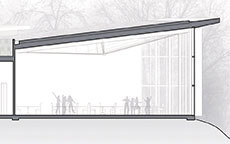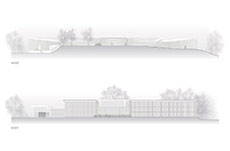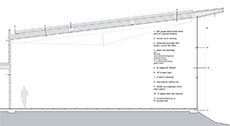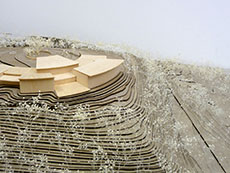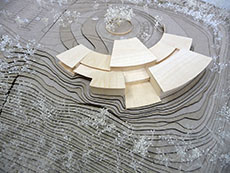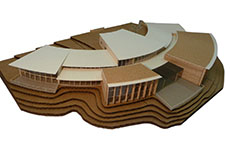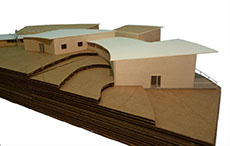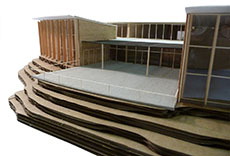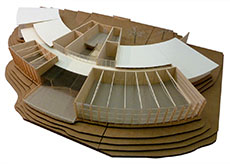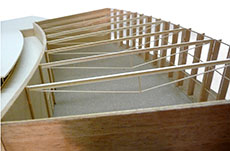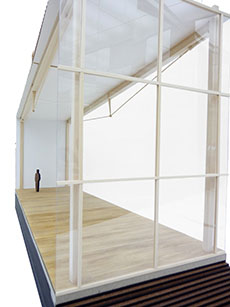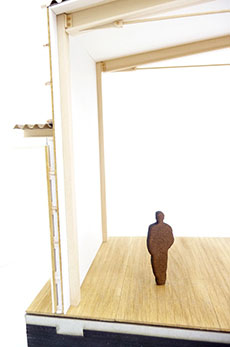architecture | zilker clubhouse
For the sixth design studio of a Bachelor of Architecture at the University of Texas, students are tested with designing a building with an understanding of its structural, mechanical, and electrical systems. For this project, the task was to design a replacement for the Zilker Clubhouse. The clubhouse sits atop a hill in Austin overlooking the lake and downtown and is a popular venue for weddings and other events.
This redesign takes into account the magnificent panoramas of the city with a sweeping plan that offers a full view from the large event space, the medium event space, and the outdoor deck. Flexibility for events is achieved with the ability to rent the spaces separately or together. There is a separate café and bar on the southern side of the building that will attract guests during non-event times.
